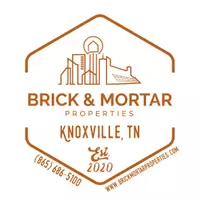UPDATED:
Key Details
Property Type Single Family Home
Sub Type Single Family Residence
Listing Status Active
Purchase Type For Sale
Square Footage 3,370 sqft
Price per Sqft $255
Subdivision Hampton West
MLS Listing ID 706208
Style Traditional
Bedrooms 6
Full Baths 4
Half Baths 1
HOA Fees $23
Year Built 2025
Annual Tax Amount $208
Lot Size 0.490 Acres
Acres 0.49
Lot Dimensions 0.49
Property Sub-Type Single Family Residence
Source Lakeway Area Association of REALTORS®
Property Description
Step into elegance and modern living with this stunning new construction in the highly sought-after Hampton West neighborhood. Spanning an impressive 3,370 square feet, this 2-story residence boasts 6 bedrooms and 4.5 baths, making it the perfect oasis for families of all sizes.
As you enter, you'll be greeted by a breathtaking 2-story vaulted great room, featuring a cozy fireplace that sets the tone for unforgettable gatherings and quiet nights in. The seamless flow from the great room to the open-concept kitchen creates an inviting atmosphere, ideal for entertaining friends and family or enjoying a peaceful dinner at home.
Retreat to the main level primary bedroom, complete with a beautifully crafted trey ceiling, providing a serene escape at the end of the day. An extra main level bedroom serves as a versatile space for guests or a private office, complemented by a full bath for convenience.
Venture upstairs to discover three generously sized bedrooms paired with a full bath, offering ample space for kids or guests. The thoughtfully designed daylight basement features a cozy den, an additional bedroom, and full bath, providing more options for recreation, relaxation, or hosting visitors.
Every detail of this home has been meticulously crafted, from the solid poured concrete basement walls to the practicality of a main level 2-car garage, and an additional basement garage for all your storage needs.
Embrace the lifestyle you've always dreamed of in Hampton West, where luxury meets comfort, and modern convenience is just moments away. Don't miss this rare opportunity to make this exquisite home your own.
Location
State TN
County Hamblen
Community Hampton West
Direction From Morristown, head west on W Andrew Johnson Hwy, left into Hampton West. GPS friendly. Home at the top of the hill in the back of Hampton West.
Rooms
Basement Concrete, Daylight, Finished, Full, Interior Entry, Storage Space, Walk-Out Access, Walk-Up Access
Interior
Interior Features Breakfast Bar, Cathedral Ceiling(s), Ceiling Fan(s), Double Vanity, Entrance Foyer, Granite Counters, High Ceilings, High Speed Internet, Kitchen Island, Open Floorplan, Recessed Lighting, Soaking Tub, Storage, Vaulted Ceiling(s), Walk-In Closet(s), See Remarks
Heating Central, Heat Pump
Cooling Central Air, Electric, Heat Pump, Multi Units
Fireplaces Type Great Room
Fireplace Yes
Window Features Double Pane Windows,Screens,Tilt Windows,Vinyl Frames
Exterior
Exterior Feature Rain Gutters
Garage Spaces 4.0
Utilities Available Cable Available, Electricity Connected, Sewer Connected, Underground Utilities, Water Connected, Cable Internet, Fiber Internet
Amenities Available Other
Roof Type Asphalt,Shingle
Total Parking Spaces 4
Garage Yes
Building
Foundation Concrete Perimeter, See Remarks
Water Public
Architectural Style Traditional
Structure Type Brick
New Construction Yes
Schools
High Schools West
Others
Senior Community No
Tax ID 036.00
Special Listing Condition Standard



