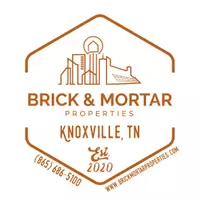UPDATED:
Key Details
Property Type Single Family Home
Sub Type Single Family Residence
Listing Status Active
Purchase Type For Sale
Square Footage 2,350 sqft
Price per Sqft $191
Subdivision Chatuga Point
MLS Listing ID 1287694
Style Cape Cod,Traditional
Bedrooms 4
Full Baths 2
Half Baths 1
HOA Fees $181/mo
Year Built 1993
Lot Size 10,454 Sqft
Acres 0.24
Property Sub-Type Single Family Residence
Source East Tennessee REALTORS® MLS
Property Description
Discover this delightful home offering comfort, space, and character in a prime location. Enjoy a spacious kitchen complete with an additional breakfast room or cozy keeping room—perfect for casual dining or relaxing mornings. A stunning two-sided stone fireplace serves as a warm focal point, adding charm and elegance to the main living areas.
Enjoy the convenience of three generously sized bedrooms on the main level, with an additional large bedroom and bonus room upstairs—ideal for guests, a home office, or a playroom. There's no shortage of storage throughout the home, including in the oversized garage, which also features a half bath and its own storage closet.
Enjoy outdoor living at its finest in this beautifully landscaped backyard, designed for both relaxation and entertaining. The fully fenced yard offers privacy and security, perfect for children, pets, or simply unwinding in your own private retreat. A spacious covered back patio provides shade and shelter year-round—ideal for morning coffee, weekend barbecues, or evening gatherings with friends. Surrounded by manicured gardens and lush greenery, this inviting outdoor space is a true extension of the home.
Situated less than half a mile from the Clear Creek boat launch and just one mile from local grocery and hardware stores, this home offers both tranquility and convenience. Don't miss the opportunity to own this gem with room to grow and enjoy!
Location
State TN
County Loudon County - 32
Area 0.24
Rooms
Family Room Yes
Other Rooms LaundryUtility, Extra Storage, Breakfast Room, Family Room, Mstr Bedroom Main Level
Basement Crawl Space
Dining Room Breakfast Bar, Formal Dining Area, Breakfast Room
Interior
Interior Features Walk-In Closet(s), Cathedral Ceiling(s), Breakfast Bar
Heating Central, Electric
Cooling Central Cooling
Flooring Laminate, Carpet, Tile
Fireplaces Number 1
Fireplaces Type See-Thru, Stone, Wood Burning Stove
Fireplace Yes
Appliance Dishwasher, Disposal, Microwave, Range, Refrigerator
Heat Source Central, Electric
Laundry true
Exterior
Exterior Feature Windows - Vinyl, Prof Landscaped
Parking Features Garage Door Opener, Designated Parking, Attached, Main Level
Garage Spaces 2.0
Garage Description Attached, SideRear Entry, Garage Door Opener, Main Level, Designated Parking, Attached
Pool true
Amenities Available Swimming Pool, Tennis Courts, Club House, Golf Course, Playground, Recreation Facilities, Sauna, Security
View Country Setting
Porch true
Total Parking Spaces 2
Garage Yes
Building
Lot Description Golf Community, Corner Lot, Level
Faces Take SR 444 to Chatuga Drive turn left on Ogana Way and turn right on Ogana Lane. Home is on the right.
Sewer Public Sewer
Water Public
Architectural Style Cape Cod, Traditional
Additional Building Storage
Structure Type Vinyl Siding,Block,Frame
Others
HOA Fee Include Association Ins
Restrictions Yes
Tax ID 068F B 001.00
Security Features Smoke Detector
Energy Description Electric
Virtual Tour https://drp-vt.com/OganaLane_220/OganaLane_220.html



