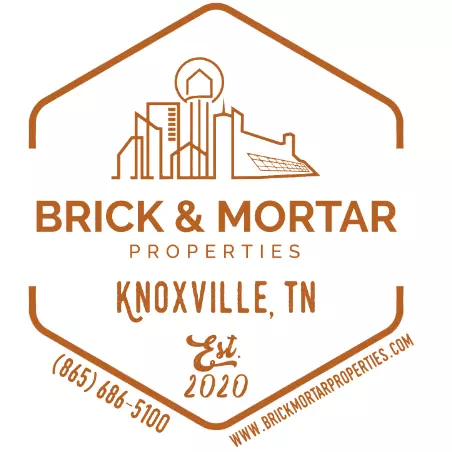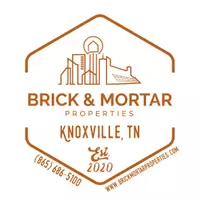For more information regarding the value of a property, please contact us for a free consultation.
Key Details
Sold Price $720,000
Property Type Single Family Home
Sub Type Single Family Residence
Listing Status Sold
Purchase Type For Sale
Square Footage 5,184 sqft
Price per Sqft $138
Subdivision Turley Mills
MLS Listing ID 602590
Sold Date 07/30/21
Style Ranch,Traditional
Bedrooms 3
Full Baths 4
Year Built 2007
Annual Tax Amount $2,831
Lot Size 0.490 Acres
Acres 0.49
Lot Dimensions 0.49
Property Sub-Type Single Family Residence
Source Lakeway Area Association of REALTORS®
Property Description
Million $ Views! Custom, X-Quality, Sep Living Qtrs, Gourmet Chefs Kitchen, granite countertops, double convection oven, gas range, commercial grade SS appliances, maple cabinets with soft touch closing system, W-I Pantry, vaulted ceiling, Split Bedroom Design, 3 Bedrooms, Suites, 4 Full Baths, Gently slope to water, Full Brick, No Carpet, 55184 heated SF, (2592 on main and 2592 down), Open Floor Plan, 2 Gas-Log Fireplaces. Master suite-dual vanity, granite counters, private W-I Shower, oversized jetted soaking tub incased in granite, 12' ceilings, access to back deck, W-I Closet. Home has poured concrete walls, dual heat & air units, wall of windows with lots of natural lighting, hardwood floors, lighted stairwell, French drain system, Anderson windows & doors, 2 laundry areas (1 on main & 1 down), 3 tankless water heaters, media room wired for surround sound & projector, X-storage, 3-car main garage. You must view this home to appreciate all the amenities.
Location
State TN
County Grainger
Community Turley Mills
Direction From Morristown, 25E North toward Bean Station to Left onto Lakeshore Rd., approx. 11 miles to Left into Turley Mills Plantation. Home on Left near end of cul-de-sac. See Sign
Rooms
Basement Concrete, Finished, Full, Walk-Out Access
Interior
Interior Features Cathedral Ceiling(s), Ceiling Fan(s), In-Law Floorplan, Pantry, Vaulted Ceiling(s), Walk-In Closet(s), Whirlpool Tub
Heating Dual Fuel, Electric, Floor Furnace, Heat Pump, Wall Furnace, Zoned
Cooling Electric, Multi Units
Fireplaces Type Family Room, Gas Log, Masonry, Ventless
Fireplace Yes
Window Features Double Pane Windows,Window Treatments,Wood Frames
Exterior
Parking Features Garage, Garage Door Opener, Gravel, Kitchen Level
Garage Spaces 3.0
Utilities Available Cable Available, Propane
Amenities Available Cable TV, Laundry
Waterfront Description Lake Front,Lake Privileges,Navigable Water
Roof Type Shingle
Porch Composite, Covered, Deck, Patio, Porch
Total Parking Spaces 3
Garage Yes
Building
Lot Description Level, Rolling Slope, Other
Architectural Style Ranch, Traditional
Structure Type Brick
New Construction No
Schools
High Schools Grainger High School
Others
Senior Community No
Tax ID 010.22
Read Less Info
Want to know what your home might be worth? Contact us for a FREE valuation!

Our team is ready to help you sell your home for the highest possible price ASAP



