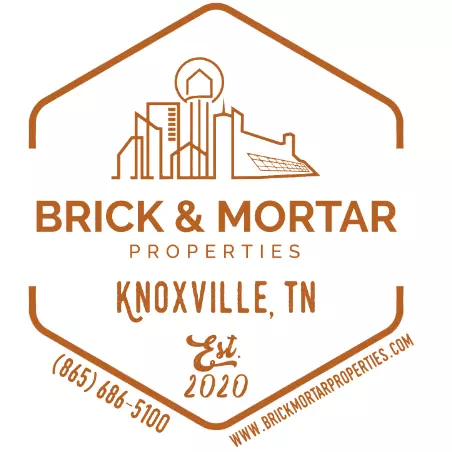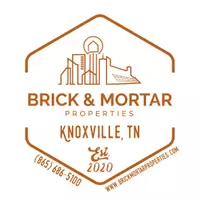For more information regarding the value of a property, please contact us for a free consultation.
Key Details
Sold Price $330,000
Property Type Single Family Home
Sub Type Residential
Listing Status Sold
Purchase Type For Sale
Square Footage 1,605 sqft
Price per Sqft $205
Subdivision Wilder Mtn Ph V
MLS Listing ID 1237124
Sold Date 09/27/23
Style Cottage,Traditional
Bedrooms 3
Full Baths 2
Originating Board East Tennessee REALTORS® MLS
Year Built 2007
Lot Size 10.410 Acres
Acres 10.41
Property Sub-Type Residential
Property Description
Under contract but accepting back-up offers. Homes don't come on the market often on Wilder Mountain, so move quick! Located on the Cumberland Plateau near Muddy Pond. Drive down the private drive to this cozy 3BR/2BA home sitting back on 5 acres with some cleared land to play but surrounded by woods for privacy. Home is all on one level with no stairs for entry through garage or front door. Master bedroom has large walk-in closet and beautiful master bath with large tub. Split floor plan with pocket door to close off 2 guest bedrooms and bath if needed. Open floor plan is perfect for doing life together in the kitchen, den, and dining with soaring ceilings. Separate laundry room that includes a wash sink for those stubborn stains. Sit anywhere on your wrap-around porch and enjoy panoramic views of the property and the quietness of life in the country. Property is partially fenced and was used for a mini farm with two storage buildings, a chicken coup, and a small pole barn. The location is remote but make the drive and you won't be disappointed. This home is ready for a new family or retirees ready for a slower pace. Buyer to verify all information and measurements in order to make an informed offer.
Location
State TN
County Fentress County - 43
Area 10.41
Rooms
Basement Crawl Space, Unfinished
Interior
Interior Features Cathedral Ceiling(s), Island in Kitchen, Pantry, Walk-In Closet(s)
Heating Central, Propane
Cooling Central Cooling
Flooring Laminate, Vinyl, Tile
Fireplaces Number 1
Fireplaces Type Gas, Gas Log
Fireplace Yes
Window Features Drapes
Appliance Dishwasher, Smoke Detector, Self Cleaning Oven, Refrigerator, Microwave
Heat Source Central, Propane
Exterior
Exterior Feature Windows - Vinyl, Fenced - Yard, Porch - Covered, Porch - Screened, Deck
Parking Features Garage Door Opener, Attached, Side/Rear Entry, Main Level
Garage Description Attached, SideRear Entry, Garage Door Opener, Main Level, Attached
Garage No
Building
Lot Description Creek, Private, Rolling Slope
Faces From Crossville, take Hwy 127 N to Hwy 85. Go approx. 8 miles and turn right on Sandy Rd. Go approx. 2.5 miles and turn right on Parkstown. Veer left at the stop sign and take the first right on Big Piney Loop. House will be on the right, sign in yard. From Montery, take Hwy 164 to Vine Ridge Lane. Turn right onto Hwy 85 then left on Sandy. Go 2.5 miles and turn right on Parkstown. Veer left at the stop sign and take the first right on Big Piney Loop. Driveway is 2nd mailbox on the right. Look for red and white sign.
Sewer Septic Tank
Water Private, Well
Architectural Style Cottage, Traditional
Structure Type Frame
Others
Restrictions Yes
Tax ID 111 173.00
Energy Description Propane
Read Less Info
Want to know what your home might be worth? Contact us for a FREE valuation!

Our team is ready to help you sell your home for the highest possible price ASAP



