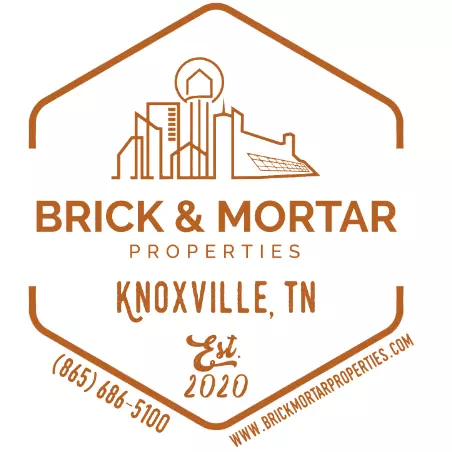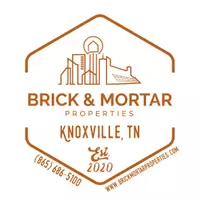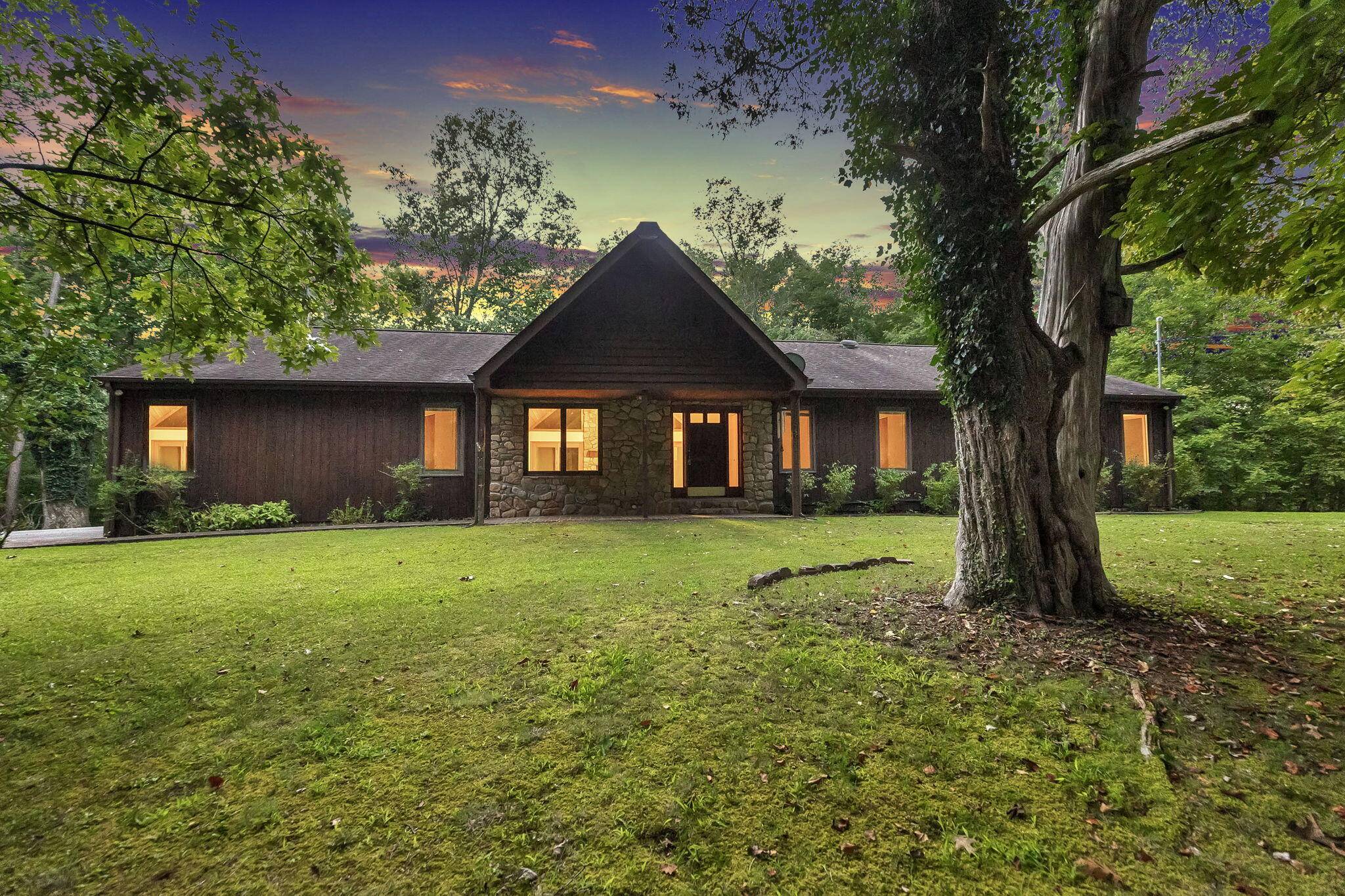For more information regarding the value of a property, please contact us for a free consultation.
Key Details
Sold Price $470,000
Property Type Single Family Home
Sub Type Single Family Residence
Listing Status Sold
Purchase Type For Sale
Square Footage 2,048 sqft
Price per Sqft $229
MLS Listing ID 701093
Sold Date 02/23/24
Style Contemporary
Bedrooms 3
Full Baths 2
Half Baths 1
Year Built 1990
Annual Tax Amount $1,401
Lot Size 14.600 Acres
Acres 14.6
Lot Dimensions 14.6
Property Sub-Type Single Family Residence
Source Lakeway Area Association of REALTORS®
Property Description
Happy New Year! Seller is giving the buyer $16,500 to help with purchase! Welcome Home to a delightful wooded private oasis nestled on over 14 acres that seamlessly blends comfort, style, and convenience. This charming home features 3 bedrooms, 2.5 baths, and offers a warm and inviting atmosphere for one level living. Upon entering, you'll be greeted by an open and spacious living area adorned with tasteful details that create an inviting ambiance. The living room boasts cathedral ceilings and ample natural light streaming through large windows, illuminating the hardwood flooring. Entertain and host gatherings around the majestic floor to ceiling stone fireplace. The kitchen area features sleek countertops, appliances, and plenty of cabinet space for all your culinary needs. The extra large master suite, complete with an ensuite bathroom that includes a luxurious bathtub, a separate shower, and dual sinks is the perfect getaway for rest and relaxation. Two additional well-appointed bedrooms offer comfort and versatility, making them ideal for family members, guests, or a home office. An additional full bathroom ensures convenience for all. This home also includes a convenient half bath on the main level, a laundry room, and an attached garage that provides both parking and storage solutions. Step outside into your private outdoor oasis. The backyard offers a serene escape with a spacious deck, perfect for al fresco dining, gardening, or simply unwinding after a long day. The well-maintained yard provides ample space for recreational activities and outdoor enjoyment. Don't miss the opportunity to make this one-of-a-kind oasis your new home. With its blend of comfort, style, and convenience, this residence is a true gem that won't last long on the market. Schedule a showing today and experience the beauty and functionality this home has to offer.
Location
State TN
County Sullivan
Direction I-81 N. Take exit 57B to merge onto I-26 W/US-23 N toward Kingsport. Go 4.3 miles and take exit 4 to merge onto TN-93 N. Go 7.9 miles and turn right onto Bloomingdale Rd. 2.2 miles to home.
Interior
Interior Features Cathedral Ceiling(s), Ceiling Fan(s), Kitchen Island, Whirlpool Tub
Heating Central, Heat Pump
Cooling Ceiling Fan(s), Central Air
Fireplaces Type Family Room, Gas Log, Stone
Fireplace Yes
Window Features Storm Window(s),Wood Frames
Exterior
Parking Features Asphalt, Deck, Garage
Garage Spaces 2.0
Utilities Available Cable Available, Electricity Connected, Natural Gas Available, Water Connected
Roof Type Shake
Total Parking Spaces 2
Garage Yes
Building
Lot Description Irregular Lot, Level, Rolling Slope, Wooded
Foundation Block
Architectural Style Contemporary
Structure Type Block,Cedar,Wood Siding
New Construction No
Others
Senior Community No
Tax ID 014 09415 000
Acceptable Financing Cash, Conventional, FHA, VA Loan
Listing Terms Cash, Conventional, FHA, VA Loan
Read Less Info
Want to know what your home might be worth? Contact us for a FREE valuation!

Our team is ready to help you sell your home for the highest possible price ASAP



