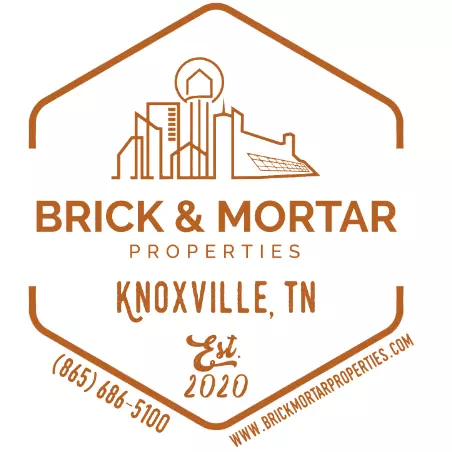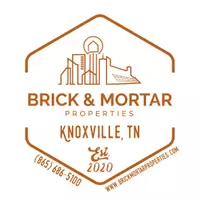For more information regarding the value of a property, please contact us for a free consultation.
Key Details
Sold Price $187,650
Property Type Manufactured Home
Sub Type Manufactured Home
Listing Status Sold
Purchase Type For Sale
Square Footage 1,456 sqft
Price per Sqft $128
MLS Listing ID 705853
Sold Date 02/14/25
Style Ranch
Bedrooms 3
Full Baths 2
Originating Board Lakeway Area Association of REALTORS®
Year Built 2001
Annual Tax Amount $691
Lot Size 1.739 Acres
Acres 1.74
Lot Dimensions 1.74
Property Sub-Type Manufactured Home
Property Description
This charming manufactured home, situated on 2.02 acres of land, offers a fantastic opportunity at a wonderful price. With 3 bedrooms, 2 full baths, and an open-concept layout, this home provides the perfect space for comfortable living. The spacious kitchen features a unique design ideal for family meals and hosting guests, while the guest bathroom has been recently remodeled for a fresh, updated feel. The split-bedroom layout ensures privacy, with the master bedroom on one end and two additional bedrooms on the opposite end.
Easy-to-maintain laminate floors flow throughout the home, adding to its low-maintenance appeal. Step outside to the back deck to enjoy breathtaking mountain views, offering a peaceful retreat in a tranquil country setting. The expansive 2.02-acre lot provides ample space for outdoor activities, with room for potential expansion—whether you're interested in raising chickens, goats, or bees. A durable metal roof adds long-lasting reliability.
This home blends comfort, practicality, and potential—making it not just a place to live, but a place to grow. Whether you're looking for peace and privacy or the opportunity to expand and explore your passions, this home is ready to support your next chapter.
** Information taken from tax records. All information is deemed reliable but not guaranteed. Buyer to verify everything to their satisfaction.
Location
State TN
County Greene
Direction From Food Country in Mosheim, Turn left onto US-11E N, Turn left onto Rolling Hills Rd, House will be on the right.
Interior
Interior Features Ceiling Fan(s), Pantry, Walk-In Closet(s)
Heating Central, Electric
Cooling Central Air, Electric
Fireplaces Type Metal
Fireplace No
Window Features Insulated Windows
Exterior
Utilities Available Cable Available, Electricity Connected, Sewer Connected, Water Connected
Porch Deck, Rear Porch
Garage No
Building
Lot Description Cleared, Level, Pasture, Sloped
Foundation Block
Architectural Style Ranch
Structure Type Vinyl Siding
New Construction No
Others
Senior Community No
Tax ID 085 07401 000
Read Less Info
Want to know what your home might be worth? Contact us for a FREE valuation!

Our team is ready to help you sell your home for the highest possible price ASAP



