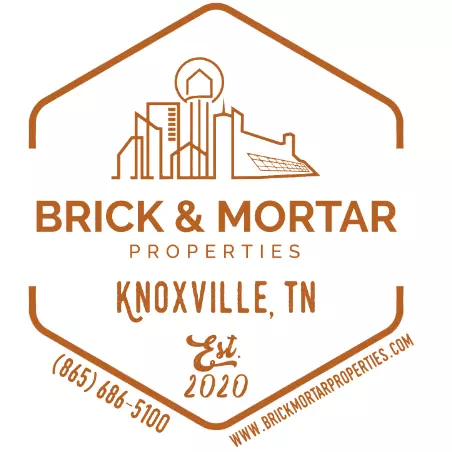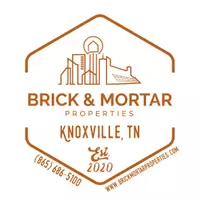For more information regarding the value of a property, please contact us for a free consultation.
Key Details
Sold Price $399,900
Property Type Single Family Home
Sub Type Single Family Residence
Listing Status Sold
Purchase Type For Sale
Square Footage 1,642 sqft
Price per Sqft $243
Subdivision Red Tail Landing
MLS Listing ID 705591
Sold Date 03/03/25
Style Craftsman,Ranch
Bedrooms 3
Full Baths 2
Year Built 2023
Annual Tax Amount $2,800
Lot Size 0.330 Acres
Acres 0.33
Lot Dimensions 0.33
Property Sub-Type Single Family Residence
Source Lakeway Area Association of REALTORS®
Property Description
NEW CONSTRUCTION - Red Tall Landing Subdivision in the Greeneville City Limits - This 3 bedroom / 2 bath open concept floor plan features cathedral ceilings in the great room and tray ceilings in the primary bedroom, granite counter tops and tile backsplash in the kitchen and cultured marble countertops in the bathrooms. Beautiful propane gas log fireplace. Primary bath has a tile shower surround. Kitchen also has a corner pantry. Red Tail Landing has underground utilities, including city sewer and a fiberoptic cable option. The builder installs sod and irrigation system in the front yard of each home. The community also will have charming, coordinating street lights and all exterior finishes are complimentary. Estimated completion late October 2024. Lot 4 is located at the beginning right of the cul-de-sac. See survey in documents. *Taxes are estimated* Earnest Money becomes non-refundable after inspection contingency is satisfied.
Location
State TN
County Greene
Community Red Tail Landing
Direction From W. Main Street in Greeneville, take the Asheville Hwy. (Hwy. 70) South to the first red light and turn right onto W. Vann Rd. Go approximately 1/2 mile to Red Tail Landing on the left. 510 / Lot 4 is on the right in the cul-de-sac.
Interior
Interior Features Ceiling Fan(s), Granite Counters, High Ceilings, Kitchen Island, Open Floorplan, Pantry, Tray Ceiling(s), Vaulted Ceiling(s)
Heating Heat Pump
Cooling Ceiling Fan(s), Heat Pump
Fireplaces Type Great Room
Fireplace Yes
Window Features Insulated Windows
Exterior
Garage Spaces 2.0
Utilities Available Cable Available, Electricity Connected, Sewer Connected, Underground Utilities, Water Connected, Fiber Internet
Roof Type Shingle
Porch Covered, Deck
Total Parking Spaces 2
Garage Yes
Building
Water Public
Architectural Style Craftsman, Ranch
Structure Type Aluminum Siding,Stone Veneer
New Construction Yes
Schools
High Schools Greeneville
Others
Senior Community No
Tax ID 110J F 005.10
Read Less Info
Want to know what your home might be worth? Contact us for a FREE valuation!

Our team is ready to help you sell your home for the highest possible price ASAP



