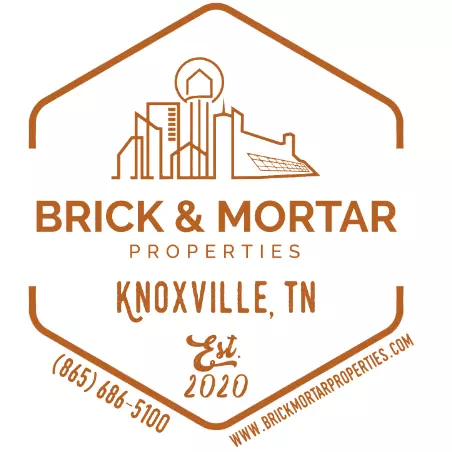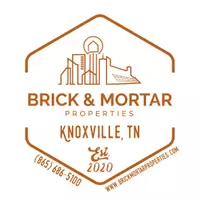For more information regarding the value of a property, please contact us for a free consultation.
Key Details
Sold Price $380,000
Property Type Single Family Home
Sub Type Single Family Residence
Listing Status Sold
Purchase Type For Sale
Square Footage 1,462 sqft
Price per Sqft $259
Subdivision Montgomery Woods
MLS Listing ID 303845
Sold Date 04/16/25
Style A-Frame,Chalet
Bedrooms 3
Full Baths 2
HOA Y/N No
Abv Grd Liv Area 1,462
Originating Board Great Smoky Mountains Association of REALTORS®
Year Built 1975
Annual Tax Amount $481
Tax Year 2023
Lot Size 0.700 Acres
Acres 0.7
Property Sub-Type Single Family Residence
Property Description
Charming A-frame chalet in Gatlinburg, Tennessee, nestled on a serene .70-acre lot in a sought-after permanent residence-only area. Originally built in 1975, this home has been renovated to combine classic chalet character with modern updates. The inviting main level features a cozy living space, an updated kitchen, and a convenient main-level bedroom. Upstairs, you'll find two additional bedrooms, perfect for family or guests. Large windows bring in natural light and offer views of the surrounding wooded landscape. The spacious lot provides room for outdoor enjoyment, with potential for gardens, entertaining spaces, or simply soaking in the tranquility of the Smoky Mountains. Ideal for those seeking a peaceful, year-round home close to Gatlinburg's amenities and attractions, while enjoying the privacy of a residential-only neighborhood. Don't miss this beautifully updated mountain retreat! Schedule your showing today!
Location
State TN
County Sevier
Zoning R-1A
Direction From Gatlinburg turn at traffic light #3 onto HWY 321 East Parkway. Then turn left onto Bruce Rd beside McDonald's. Follow to chalet on right. See sign.
Interior
Interior Features Kitchen/Dining Combo
Heating Ductless, Zoned
Cooling Ductless, Zoned
Flooring Laminate
Fireplaces Number 1
Fireplaces Type Wood Burning
Furnishings Unfurnished
Fireplace Yes
Window Features Double Pane Windows
Appliance Electric Range, Refrigerator
Laundry Electric Dryer Hookup, Main Level, Washer Hookup
Exterior
Exterior Feature Rain Gutters
Parking Features Driveway, Gravel
Utilities Available Electricity Connected, Sewer Connected, Water Connected
View Y/N No
Roof Type Composition
Street Surface Paved
Porch Patio
Road Frontage City Street
Garage No
Building
Lot Description City Lot, Private, Wooded
Story 2
Foundation Slab
Sewer Public Sewer
Water Public
Architectural Style A-Frame, Chalet
Structure Type Metal Siding
New Construction No
Others
Acceptable Financing Cash, Conventional, FHA, VA Loan
Listing Terms Cash, Conventional, FHA, VA Loan
Read Less Info
Want to know what your home might be worth? Contact us for a FREE valuation!

Our team is ready to help you sell your home for the highest possible price ASAP



