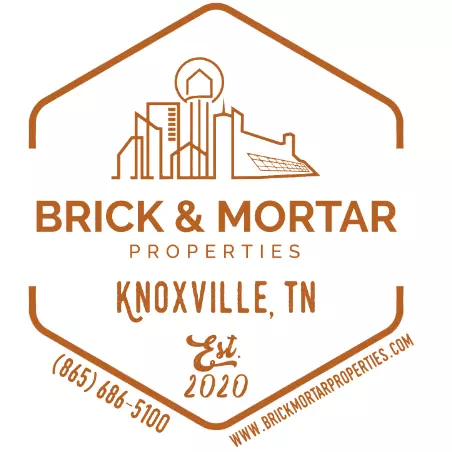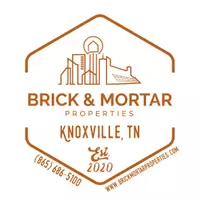For more information regarding the value of a property, please contact us for a free consultation.
Key Details
Sold Price $318,900
Property Type Single Family Home
Sub Type Single Family Residence
Listing Status Sold
Purchase Type For Sale
Square Footage 1,820 sqft
Price per Sqft $175
MLS Listing ID 303968
Sold Date 04/21/25
Style Ranch
Bedrooms 3
Full Baths 3
HOA Y/N No
Abv Grd Liv Area 1,000
Originating Board Great Smoky Mountains Association of REALTORS®
Year Built 1974
Annual Tax Amount $468
Tax Year 2023
Lot Size 0.350 Acres
Acres 0.35
Property Sub-Type Single Family Residence
Property Description
Introducing a beautifully remodeled home in Morristown, TN, featuring 3 bedrooms and 3 bathrooms. This residence includes a mostly finished basement with versatile flex space, ideal for various uses. A spacious new large stained deck overlooks a fenced backyard, perfect for outdoor entertaining.
The kitchen is equipped with new stainless steel appliances, elegant quartz countertops, and new cabinets, enhancing its modern appeal. The master suite features an en suite bathroom with a walk-in tile shower, and an additional bathroom also includes a stylish tiled shower.
The property benefits from improved electrical systems and new Pex water lines, ensuring efficiency and reliability. Additional amenities include a basement garage and a detached shed with power, providing ample storage and utility space.
Location
State TN
County Hamblen
Zoning Residential
Direction Turn right onto US-25E South toward I-81. Turn right onto Alex Hall Rd. Turn left onto Joe Hall Rd. Turn left onto Fish Hatchery Rd. Turn left onto Raritan Dr. Turn left onto Sugar Maple St. The destination is on your left
Rooms
Basement Finished
Interior
Interior Features Ceiling Fan(s), Great Room, Kitchen Island, Stone Counters, Walk-In Shower(s)
Heating Heat Pump
Cooling Central Air
Flooring Luxury Vinyl, Tile
Fireplace No
Appliance Dishwasher, Electric Range, Electric Water Heater, Microwave, Refrigerator
Laundry Electric Dryer Hookup, Laundry Room, Washer Hookup
Exterior
Exterior Feature Storage
Parking Features Driveway, Garage
Garage Spaces 1.0
Fence Back Yard, Chain Link
Roof Type Metal
Street Surface Paved
Porch Deck
Road Frontage County Road
Garage Yes
Building
Lot Description Level
Story 2
Sewer Septic Tank
Water Public
Architectural Style Ranch
Structure Type Brick
New Construction No
Others
Acceptable Financing Cash, Conventional, FHA, THDA, USDA Loan, VA Loan
Listing Terms Cash, Conventional, FHA, THDA, USDA Loan, VA Loan
Read Less Info
Want to know what your home might be worth? Contact us for a FREE valuation!

Our team is ready to help you sell your home for the highest possible price ASAP



