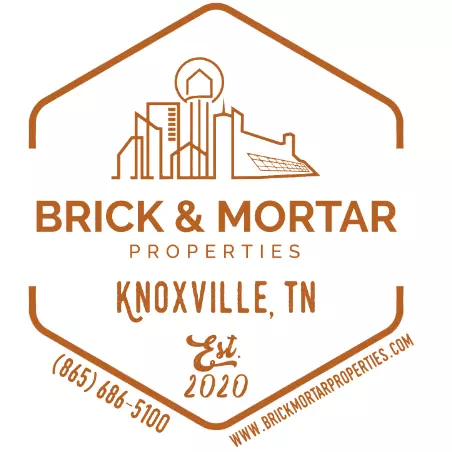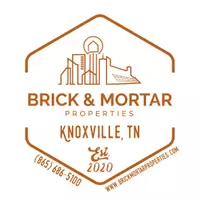For more information regarding the value of a property, please contact us for a free consultation.
Key Details
Sold Price $399,900
Property Type Single Family Home
Sub Type Single Family Residence
Listing Status Sold
Purchase Type For Sale
Square Footage 1,694 sqft
Price per Sqft $236
MLS Listing ID 706694
Sold Date 04/18/25
Style Craftsman
Bedrooms 2
Full Baths 2
Half Baths 1
Originating Board Lakeway Area Association of REALTORS®
Year Built 2024
Annual Tax Amount $770
Lot Size 0.350 Acres
Acres 0.35
Lot Dimensions 0.35
Property Sub-Type Single Family Residence
Property Description
Discover main-level living at its finest in this stunning nearly 1,700 sq. ft. home in Fuller Estates. Built with quality craftsmanship, this home features 3/4'' engineered hardwood floors, recessed lighting, and premium fixtures throughout. Make sure to see the claw-foot tub in the owners sweet bathroom! The kitchen and baths boast sparkling quartz countertops, complemented by brand-new stainless steel appliances. Enjoy spacious bedrooms, including an oversized second bedroom with ample closet space. The living room showcases an elegant tray ceiling, while the attached garage offers a 10-ft extra-wide door for convenience. Designed for low maintenance, the exterior includes recessed soffit lighting. Conveniently located near Ashland Oaks and just minutes from shopping, this home has no HOA and is sewer-connected. With 2.5 baths and exceptional attention to detail, this is a must-see!
Location
State TN
County Hamblen
Direction From East Morris Blvd t/r onto Dover rd. Then left onto Barton Springs Dr. then right onto Fuller Estates Circle Rd. Left on Fuller Estate Circle. Home on right at Ashland Oaks Dr entrance.
Interior
Interior Features Built-in Features, Ceiling Fan(s), Central Vacuum, Crown Molding, High Ceilings, Kitchen Island, Open Floorplan, Pantry, Recessed Lighting, Soaking Tub, Solid Surface Counters, Tray Ceiling(s), Walk-In Closet(s)
Heating Central, Forced Air
Cooling Ceiling Fan(s), Central Air, Electric, Heat Pump
Fireplace No
Window Features Double Pane Windows,Tilt Windows,Vinyl Frames,Window Coverings
Exterior
Exterior Feature Lighting, Private Entrance, Rain Gutters
Parking Features Asphalt
Garage Spaces 1.0
Utilities Available Cable Available, Electricity Connected, Sewer Connected, Water Connected
Roof Type Shingle
Accessibility Accessible Doors, Accessible Hallway(s), Central Living Area
Porch Covered, Front Porch, Side Porch
Total Parking Spaces 1
Garage Yes
Building
Lot Description Corner Lot, Level
Foundation Block, Brick/Mortar
Water Public
Architectural Style Craftsman
Structure Type Vinyl Siding
New Construction Yes
Others
Senior Community No
Tax ID 026J B 002.00
Read Less Info
Want to know what your home might be worth? Contact us for a FREE valuation!

Our team is ready to help you sell your home for the highest possible price ASAP



