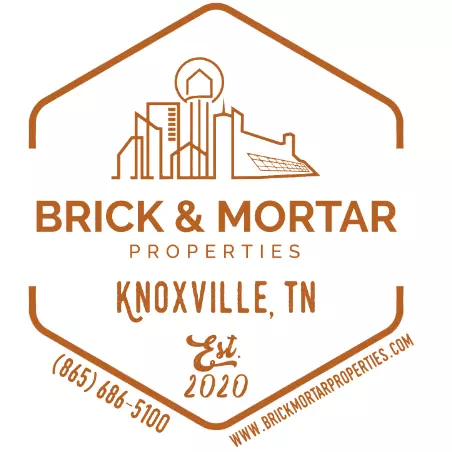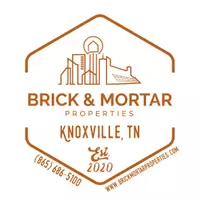For more information regarding the value of a property, please contact us for a free consultation.
Key Details
Sold Price $420,000
Property Type Single Family Home
Sub Type Single Family Residence
Listing Status Sold
Purchase Type For Sale
Square Footage 2,700 sqft
Price per Sqft $155
MLS Listing ID 706489
Sold Date 04/16/25
Style Ranch
Bedrooms 3
Full Baths 2
Year Built 2025
Annual Tax Amount $108
Lot Size 1.120 Acres
Acres 1.12
Lot Dimensions 1.12
Property Sub-Type Single Family Residence
Source Lakeway Area Association of REALTORS®
Property Description
Welcome to this stunning brand-new 3-bedroom, 2-bathroom home, perfectly situated on a serene 1.12-acre lot with county taxes only! Completed in January, this home offers 1,800 sq ft of luxurious single-level living, plus an additional 900 sq ft in the spacious two-car garage. Step inside to find expansive vaulted ceilings throughout the main living area, kitchen, and dining room, creating a bright and airy ambiance. The open-concept kitchen is a chef's dream, featuring quartz countertops, a massive shiplap-detailed island, a butler's pantry, and top-of-the-line appliances—including a max capacity fridge with an automatic filtered water pitcher and nugget ice machine, and an oven with an air fry feature. The top-of-the-line hood vent completes this modern, functional space. The cozy living room is anchored by a beautiful fireplace feature and mahogany French doors that lead out to the large front porch—perfect for relaxing mornings. The back porch is equally inviting, both featuring tongue-and-groove ceilings that add rustic charm. The primary suite boasts a floor-to-ceiling tiled shower, double vanities with Delta fixtures, and a massive walk-in closet complete with built-ins. Both bathrooms include double vanities, providing ample space for family or guests. Throughout the home, you'll find Coretec flooring, black double-hung windows, black seamless gutters, and thoughtful details that blend style and functionality. The automatic garage doors can even be operated via a phone app for added convenience. The mostly flat lot offers private, serene landscaping with a peekaboo mountain view, public water, and a brand-new septic system. Schedule your showing today. This is one you have to see to feel it's luxury!
Location
State TN
County Greene
Direction Heading down the Asheville Hwy towards the South Greene area, you will pass Debusk Rd on your right. Turn onto the next road on the left, Wooded Heights. House is the second one of the left.
Interior
Interior Features Ceiling Fan(s), Double Vanity, High Ceilings, Kitchen Island, Open Floorplan, Pantry, Stone Counters, Storage, Vaulted Ceiling(s), Walk-In Closet(s)
Heating Central
Cooling Central Air
Fireplaces Type Electric, Metal
Fireplace Yes
Window Features Insulated Windows,Other
Exterior
Exterior Feature None
Garage Spaces 2.0
Utilities Available Electricity Connected, Water Connected
Porch Covered, Front Porch, Porch
Total Parking Spaces 2
Garage Yes
Building
Lot Description Level, Other
Foundation Concrete Perimeter
Water Public
Architectural Style Ranch
Structure Type Concrete,Metal Siding,Stone
New Construction Yes
Schools
High Schools South Greene
Others
Senior Community No
Tax ID 122I-B-031.02
Read Less Info
Want to know what your home might be worth? Contact us for a FREE valuation!

Our team is ready to help you sell your home for the highest possible price ASAP



