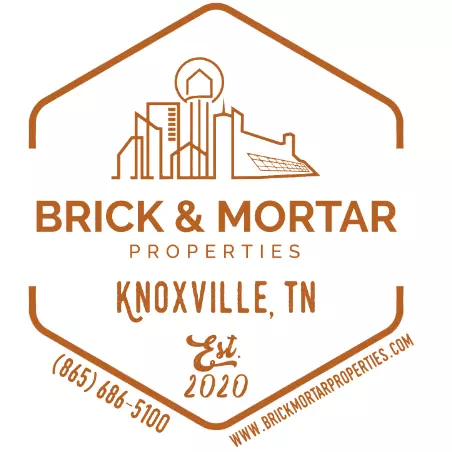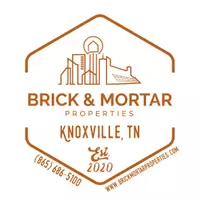For more information regarding the value of a property, please contact us for a free consultation.
Key Details
Sold Price $525,000
Property Type Single Family Home
Sub Type Single Family Residence
Listing Status Sold
Purchase Type For Sale
Square Footage 1,328 sqft
Price per Sqft $395
MLS Listing ID 304602
Sold Date 04/24/25
Style Chalet
Bedrooms 1
Full Baths 2
HOA Fees $47/ann
HOA Y/N Yes
Abv Grd Liv Area 880
Originating Board Great Smoky Mountains Association of REALTORS®
Year Built 1999
Annual Tax Amount $1,982
Tax Year 2023
Lot Size 0.510 Acres
Acres 0.51
Property Sub-Type Single Family Residence
Property Description
WOW FACTOR AND VIEWS OF MT.LECONTE FROM THIS CHARMING 1BR/2BA CONTEMPORARY CHALET/CABIN WITH RUSTIC ACCENTS, GAMEROOM, SAUNA, AND IN THE CHALET VILLAGE AREA OF GATLINBURG, TN! This short-term rental is income producing and is equipped with all the amenities needed for a top earning investment property and also setup for enjoyment as well. Interior features include a stone accented see through gas fireplace, fully equipped kitchen, and an entire second floor Master Suite with walk in tiled shower and jet tub, game room area with pool table, and private deck, with a bubbling hot tub! Convenient location only minutes to downtown Gatlinburg and the Great Smoky Mountains National Park, Ober Mtn ski and entertainment venue, local attractions, dining, and only a short drive to Pigeon Forge and Dollywood. Bonus: Optional access to the Chalet Village Owners Association with three outdoor pool locations, pickleball courts, tennis courts, and more! This is a must see!! RENTAL PROJECTIONS UP TO 55K! ALSO FOR SALE IS THE CHALET NEXT DOOR AT 1956 ST. MORITZ PRICED AT $579,900- YOU COULD OWN TWO STRs TOGETHER IF YOU PURCHASED BOTH!
Location
State TN
County Sevier
Zoning R1
Direction On the Parkway in Gatlinburg turn on to Ski Mountain RD. go 2.5m turn left on to South Baden go 0.3m turn right on to Nordic Drive go 0.1m turn left on to Zermatt Rd go 0.3m to stop sign turn right on to Saint Moritz Drive go 0.1m turn right in to the driveway house on the left.
Rooms
Basement None
Interior
Interior Features Ceiling Fan(s), Living/Dining Combo
Heating Central, Heat Pump
Cooling Central Air
Flooring Carpet, Laminate
Fireplaces Number 1
Fireplaces Type Gas Log
Fireplace Yes
Appliance Dryer, Electric Cooktop, Electric Water Heater, Microwave, Refrigerator, Self Cleaning Oven, Washer
Exterior
Pool Hot Tub
Porch Covered
Garage No
Building
Lot Description Wooded
Story 2
Sewer Septic Tank
Water Public
Architectural Style Chalet
Structure Type Stucco
New Construction No
Others
Acceptable Financing Cash, Conventional
Listing Terms Cash, Conventional
Read Less Info
Want to know what your home might be worth? Contact us for a FREE valuation!

Our team is ready to help you sell your home for the highest possible price ASAP



