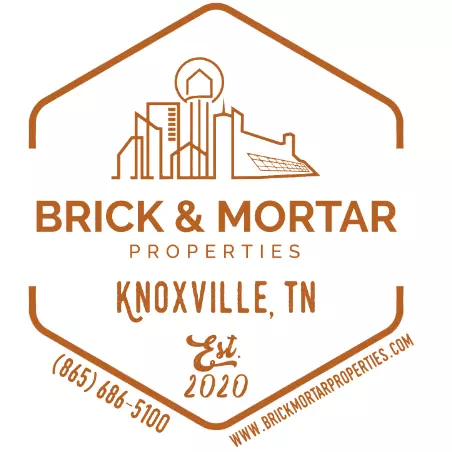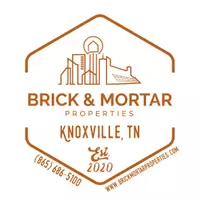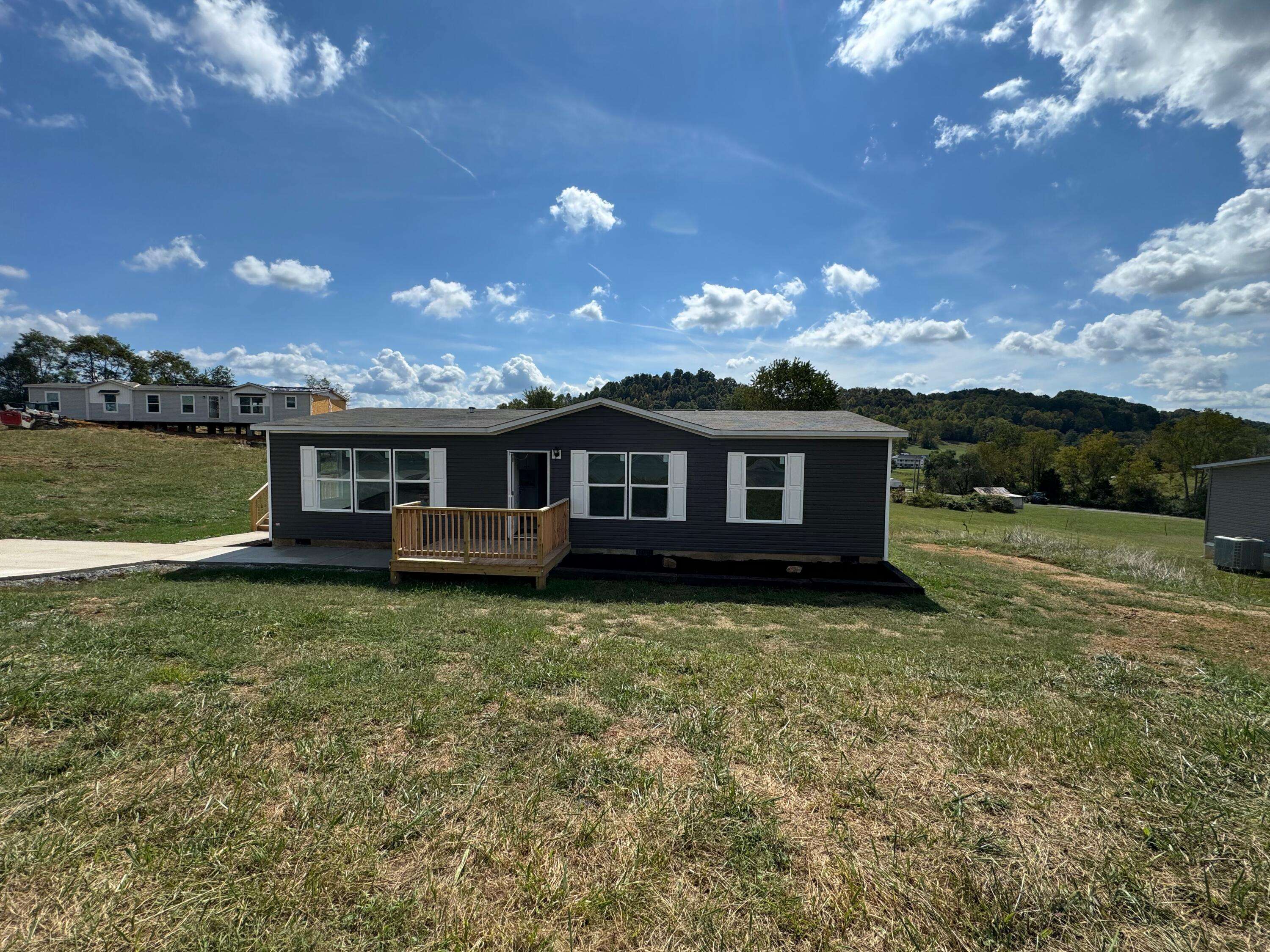For more information regarding the value of a property, please contact us for a free consultation.
Key Details
Sold Price $215,000
Property Type Manufactured Home
Sub Type Manufactured Home
Listing Status Sold
Purchase Type For Sale
Square Footage 1,344 sqft
Price per Sqft $159
Subdivision Rolling Hills
MLS Listing ID 706037
Sold Date 04/30/25
Style Craftsman,Ranch
Bedrooms 3
Full Baths 2
Year Built 2021
Annual Tax Amount $126
Lot Size 0.450 Acres
Acres 0.45
Lot Dimensions 0.45
Property Sub-Type Manufactured Home
Source Lakeway Area Association of REALTORS®
Property Description
Bright and airy, open floor plan, split bedroom design home in established SD close to Kingsport and Tri-cities area of East TN. New decks, new appliances, fresh paint, new concrete driveway and walkway. Large open living room with built in accent/ entertainment wall. Open to huge kitchen with breakfast area, breakfast bar, center island with double farmhouse sink, abundance of cabinets and lots of counter top space, large master bedroom with walk in closet and luxury en-suite bathroom with walk in shower, double vanities, soaking tub and built in shelving, 2 additional bedrooms and guest bathroom. Front and rear level yards. Home is eligible for 100% financing with VA and USDA loan, 96.5% financing with FHA loan, also possible seller financing available.
Location
State TN
County Hawkins
Community Rolling Hills
Direction From Kingsport Tennessee, Head northwest on W Center St toward Clay St 0.5 mi, Turn right onto Lynn Garden Dr 2.8 mi, Turn left onto TN-346 S/W Carters Valley Rd, Continue to follow TN-346 S 8.6 mi, Slight right onto State Hwy 2527 0.6 mi, Turn right onto Rolling Hills Rd 0.1 mi, Slight right to stay on Rolling Hills Rd Destination will be on the right 246 ft, arrive at 136 Rolling Hills Rd Church Hill, TN 37642 - see signs - SOP
Interior
Interior Features Breakfast Bar, Built-in Features, Ceiling Fan(s), Double Vanity, Kitchen Island, Laminate Counters, Open Floorplan, Primary Downstairs, Recessed Lighting, Smart Thermostat, Soaking Tub, Solid Surface Counters, Walk-In Closet(s)
Heating Central, Electric
Cooling Ceiling Fan(s), Central Air, Electric
Fireplace No
Window Features Double Pane Windows,Vinyl Frames
Exterior
Exterior Feature Rain Gutters
Utilities Available Electricity Connected, Water Connected
Roof Type Shingle
Accessibility Accessible Kitchen, Central Living Area
Porch Deck
Garage No
Building
Lot Description Level
Foundation Block, Permanent, Pillar/Post/Pier
Water Public
Architectural Style Craftsman, Ranch
Structure Type Vinyl Siding
New Construction No
Others
Senior Community No
Tax ID 020D A 00300 000
Read Less Info
Want to know what your home might be worth? Contact us for a FREE valuation!

Our team is ready to help you sell your home for the highest possible price ASAP



