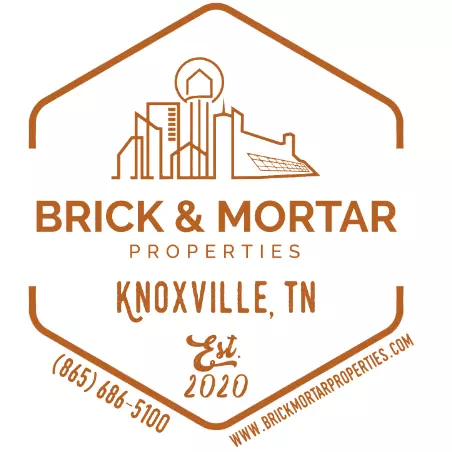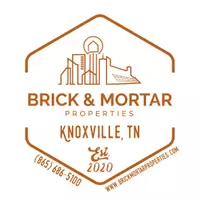For more information regarding the value of a property, please contact us for a free consultation.
Key Details
Sold Price $900,000
Property Type Single Family Home
Sub Type Cabin
Listing Status Sold
Purchase Type For Sale
Square Footage 2,600 sqft
Price per Sqft $346
Subdivision Eagles Ridge North
MLS Listing ID 304716
Sold Date 05/21/25
Style Cabin,Log
Bedrooms 6
Full Baths 6
HOA Fees $90/mo
HOA Y/N Yes
Abv Grd Liv Area 1,600
Year Built 2005
Annual Tax Amount $3,857
Tax Year 2024
Property Sub-Type Cabin
Source Great Smoky Mountains Association of REALTORS®
Property Description
Updated in 2024 - 6BR/6BA Cabin Just Minutes from Downtown Pigeon Forge. Offering views of rolling Smoky Mountain hills, the cabin features a screened-in back deck, perfect for relaxing and taking in the scenery or a dinner together out in fresh air. Upon entering, you'll be welcomed by an open-concept living space with gleaming hardwood floors, a cozy stone fireplace, and a fully equipped kitchen with stainless steel appliances. The main level includes two KING-SIZE bedrooms, providing a comfortable and convenient retreat. Upstairs, you'll find a third KING-SIZE suite with cathedral ceilings, along with an oversized bedroom featuring a queen-size bed and bunk beds—ideal for larger groups. The lower level is all about entertainment, boasting a TV lounge area, pool table, arcade game Buck Hunter. This level also includes a fourth KING-SIZE bedroom, a QUEEN-SIZE bedroom, and a washer & dryer for added convenience. Step outside to unwind in the hot tub while enjoying the picturesque mountain views. Enjoy close proximity to Pigeon Forge, Dollywood, and all the local attractions without navigating steep mountain roads. You won't have to worry about steep mountain roads—the paved, level parking and easy access make arrival stress-free. With public utilities and high-speed internet, this retreat provides all the modern comforts you need.
Location
State TN
County Sevier
Zoning R-2
Direction From Pigeon Forge turn onto Wears Valley Rd. Go ~1.6mi and Turn RIGHT onto White Falcon Way. In ~.3 miles Turn RIGHT to stay on White Falcon Way. In less than 500ft the cabin will be on the LEFT.
Rooms
Basement Finished
Interior
Interior Features Breakfast Bar, Cathedral Ceiling(s), Ceiling Fan(s), Eat-in Kitchen, Kitchen/Dining Combo, Living/Dining Combo, Soaking Tub, Solid Surface Counters, Walk-In Shower(s), Wet Bar
Heating Electric, Heat Pump
Cooling Central Air
Flooring Carpet, Tile, Wood
Fireplaces Number 1
Fireplaces Type Gas Log
Furnishings Furnished
Fireplace Yes
Appliance Dishwasher, Dryer, Electric Range, Refrigerator, Washer
Laundry Lower Level
Exterior
View Y/N Yes
View Mountain(s), Trees/Woods
Roof Type Metal
Street Surface Paved
Porch Covered, Deck, Screened
Garage No
Building
Story 3
Sewer Public Sewer
Water Public
Architectural Style Cabin, Log
Structure Type Block,Frame,Log,Log Siding
New Construction No
Others
Acceptable Financing 1031 Exchange, Cash, Conventional
Listing Terms 1031 Exchange, Cash, Conventional
Read Less Info
Want to know what your home might be worth? Contact us for a FREE valuation!

Our team is ready to help you sell your home for the highest possible price ASAP



