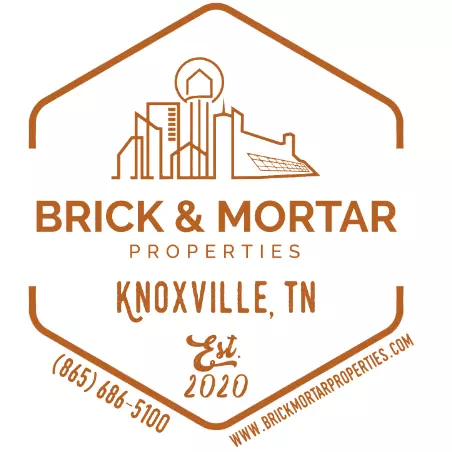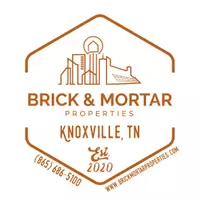For more information regarding the value of a property, please contact us for a free consultation.
Key Details
Sold Price $226,500
Property Type Single Family Home
Sub Type Single Family Residence
Listing Status Sold
Purchase Type For Sale
Square Footage 1,322 sqft
Price per Sqft $171
MLS Listing ID 305411
Sold Date 05/28/25
Style Ranch
Bedrooms 4
Full Baths 2
HOA Y/N No
Abv Grd Liv Area 1,322
Year Built 1966
Annual Tax Amount $1,197
Tax Year 2024
Lot Size 0.330 Acres
Acres 0.33
Property Sub-Type Single Family Residence
Source Great Smoky Mountains Association of REALTORS®
Property Description
BACK ON MARKET. BUYER FINANCING FAILED. ESTATE SALE: This Main Level 4BR, 2BA, 1 Car Gar and 1 Car Carport is located in walking distance of Newport City Park with her Walking Trails, Picnic Pavilions, Pool, Baseball Fields, Tennis Courts. What a blessing to have such a facility within walking distance. Subject home is located with ease to Newport, Greeneville, Douglas Lake, French Broad River, Pigeon River and Nolichucky River. Short drive to the Smoky Mtns with all her Majesty. Like the outdoors, then this is a location that should be considered. Home features Wood Floors, Large Primary Suite, Replacement Windows, Newer Trane Gas Heat and Electric AC Pkg Unit, Nice Flat Yard both Front and Back. Seller opened up the Kitchen to provide that Great Room appeal along with a Gas Log FP for those gathering needs. Turn this house back into a home. Call today.
Location
State TN
County Cocke
Zoning Residential
Direction NEWPORT: TAKE HWY 321 TOWARDS NORTHPORT, LEFT AT CITY PARK SIGN, LT @ RICH RD. ON LEFT. SIGN.
Rooms
Other Rooms true
Basement Crawl Space
Dining Room First true
Kitchen true
Interior
Interior Features Breakfast Bar, Ceiling Fan(s), Great Room, High Speed Internet, Kitchen Island, Kitchen/Dining Combo, Laminate Counters, Pantry
Heating Natural Gas
Cooling Electric
Flooring Laminate, Vinyl, Wood
Fireplaces Number 1
Fireplaces Type Gas Log, Masonry
Fireplace Yes
Window Features Double Pane Windows
Appliance Dishwasher, Dryer, Electric Range, Microwave, Range Hood, Refrigerator
Laundry Laundry Room, Main Level
Exterior
Exterior Feature Rain Gutters, Storage
Parking Features Detached Carport, Garage, Main Level Garage
Garage Spaces 1.0
Fence None
Utilities Available Cable Available, Electricity Connected, Internet Available, Natural Gas Connected, Sewer Connected, Water Connected
Roof Type Composition
Street Surface Paved
Porch Covered, Patio, Porch
Road Frontage City Street
Garage Yes
Building
Lot Description Back Yard, City Lot, Front Yard, Level
Story 1
Sewer Public Sewer
Water Public
Architectural Style Ranch
Structure Type Frame,Vinyl Siding
New Construction No
Others
Acceptable Financing Cash, Conventional, FHA, VA Loan
Listing Terms Cash, Conventional, FHA, VA Loan
Read Less Info
Want to know what your home might be worth? Contact us for a FREE valuation!

Our team is ready to help you sell your home for the highest possible price ASAP



