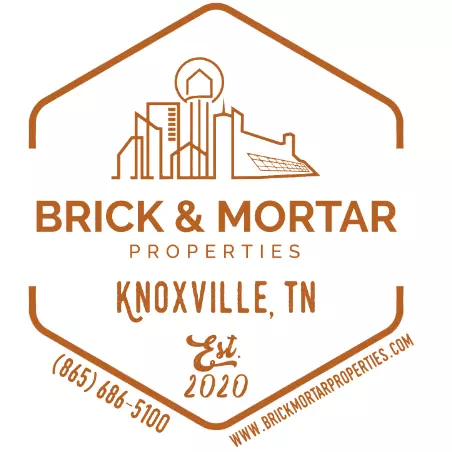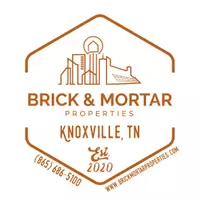For more information regarding the value of a property, please contact us for a free consultation.
Key Details
Sold Price $524,900
Property Type Single Family Home
Sub Type Single Family Residence
Listing Status Sold
Purchase Type For Sale
Square Footage 2,068 sqft
Price per Sqft $253
Subdivision Hampton West
MLS Listing ID 707019
Sold Date 05/30/25
Style Ranch,Traditional
Bedrooms 3
Full Baths 2
Half Baths 1
HOA Fees $100
Year Built 2007
Annual Tax Amount $2,160
Lot Size 0.400 Acres
Acres 0.4
Lot Dimensions 0.4
Property Sub-Type Single Family Residence
Source Lakeway Area Association of REALTORS®
Property Description
CHARMING ALL BRICK HOME IN DESIRABLE HAMPTON WEST!!
Welcome to Hampton West, a beautiful community featuring a grand entrance with a scenic water feature, a charming bridge, and lush greenery. This stunning one-level brick home is nestled in a private section of the neighborhood, offering both comfort and convenience. Step inside to a spacious living and dining area with 12- foot ceilings and hardwood flooring, creating an open and inviting atmosphere. The gourmet kitchen is equipped with everything you need, making meal preparation a delight, appliances stay, also water softner is in place, and security system. The primary bedroom is located on the main level, featuring an en-suite spa-like bath for ultimate relaxation. Two additional bedrooms,a full bath, a half bath, and a main-level laundry room provide easy living.
Out back, enjoy the covered sun porch and open deck, perfect for entertaining or unwinding. The expansive, fully fenced backyard offers plenty of space for outdoor activities. Located just minutes from shopping , dining, and Morristown Landing, a community center, offers access to swimming,fitness classes, walking track, basketball, volleyball, pickleball, and event spaces. Panther Creek State Park is also just a 10-minute drive away, providing even more opportunities for outdoor recreation.
This home offers the perfect balance of privacy, convenience,and luxury-don't miss out on this incredible opportunity!!
Location
State TN
County Hamblen
Community Hampton West
Direction Highway 11E to Hampton West to Berkeley Drive
Rooms
Basement Full, Unfinished, Walk-Out Access
Interior
Interior Features Eat-in Kitchen, Ceiling Fan(s), Granite Counters, High Ceilings, His and Hers Closets, Pantry, Recessed Lighting, Solid Surface Counters, Walk-In Closet(s)
Heating Central, Fireplace(s)
Cooling Central Air, Electric
Fireplace Yes
Window Features Vinyl Frames
Exterior
Exterior Feature Rain Gutters
Garage Spaces 3.0
Utilities Available Cable Available, Electricity Connected, Natural Gas Connected, Sewer Connected, Underground Utilities, Water Connected
Amenities Available Laundry
Roof Type Asphalt,Composition
Porch Composite, Covered, Deck, Front Porch, Porch, Screened
Total Parking Spaces 3
Garage Yes
Building
Lot Description Landscaped
Foundation Block
Water Public
Architectural Style Ranch, Traditional
Structure Type Brick
New Construction No
Others
Senior Community No
Tax ID 001.00
Read Less Info
Want to know what your home might be worth? Contact us for a FREE valuation!

Our team is ready to help you sell your home for the highest possible price ASAP



