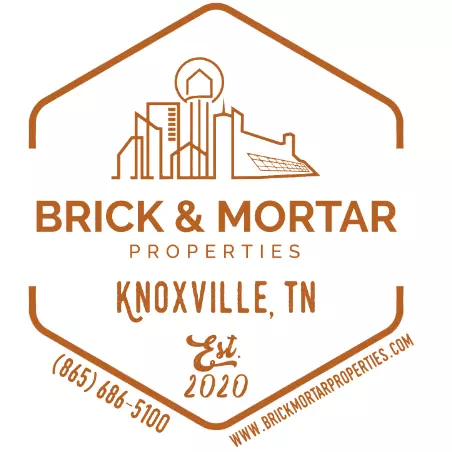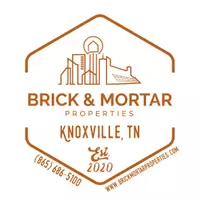For more information regarding the value of a property, please contact us for a free consultation.
Key Details
Sold Price $640,000
Property Type Single Family Home
Sub Type Single Family Residence
Listing Status Sold
Purchase Type For Sale
Square Footage 3,802 sqft
Price per Sqft $168
Subdivision Hampton West
MLS Listing ID 707166
Sold Date 06/16/25
Style Colonial
Bedrooms 5
Full Baths 4
Half Baths 1
HOA Fees $200
Year Built 1998
Annual Tax Amount $2,437
Lot Size 0.370 Acres
Acres 0.37
Lot Dimensions 0.37
Property Sub-Type Single Family Residence
Source Lakeway Area Association of REALTORS®
Property Description
Welcome to this stunning 3802 sq. ft., 5 BR, 4.5 BA home nestled in the highly desirable Hampton West subdivision! This beautifully maintained property offers the perfect blend of comfort, space, and functionality. The Main Level boasts a spacious Primary Bedroom Suite, Open Concept Living Room with Fireplace, Eat-in Kitchen, Formal Dining Room, Pantry, Laundry Room, and a convenient Main-Level Garage. Step onto the deck - great for dining, relaxing or entertaining. Upstairs, you'll find Three Generously Sized Bedrooms, one being a Private Guest Suite complete with a Dedicated Bath - ideal for visiting family or overnight guests, another Full Bath and a Large Bonus Room which would be an exceptional space for a playroom, media room, or additional living space. The Finished Basement offers even more versatility with a Bedroom, Full Bath, Den, Office, and unfinished basement area ideal for lawn equipment, an extra vehicle, or workshop needs. Outside, enjoy the Expansive Yard with Irrigation System - perfect for kids and pets to run and play. This Beauty truly has it all! It's a great home with room to grow - inside and out! Adjoining vacant back lot is also available for purchase. Only minutes to all the newest amenities Morristown has to offer. Gatlinburg, Pigeon Forge and Knoxville are only a short drive away. Don't miss the chance to make this Dream Home Your Reality!
Location
State TN
County Hamblen
Community Hampton West
Direction 11E to right onto Hampton Blvd in Hampton West S/D, right onto Berkeley, right onto Derbyshire Court, house on left, see sign.
Rooms
Basement Partially Finished, Walk-Out Access
Interior
Interior Features Eat-in Kitchen, Built-in Features, Ceiling Fan(s), Double Vanity, Entrance Foyer, Granite Counters, High Ceilings, High Speed Internet, Open Floorplan, Pantry, Smart Camera(s)/Recording, Tray Ceiling(s), Walk-In Closet(s), Whirlpool Tub
Heating Central, Natural Gas
Cooling Central Air, Electric
Fireplaces Type Gas Log, Living Room
Fireplace Yes
Window Features Tilt Windows
Exterior
Exterior Feature Rain Gutters, Other
Garage Spaces 3.0
Utilities Available Cable Available, Electricity Connected, Natural Gas Connected, Sewer Connected, Fiber Internet
Roof Type Shingle
Porch Deck
Total Parking Spaces 3
Garage Yes
Building
Water Public
Architectural Style Colonial
Structure Type Brick,Vinyl Siding
New Construction No
Others
Senior Community No
Tax ID 034.00
Read Less Info
Want to know what your home might be worth? Contact us for a FREE valuation!

Our team is ready to help you sell your home for the highest possible price ASAP



